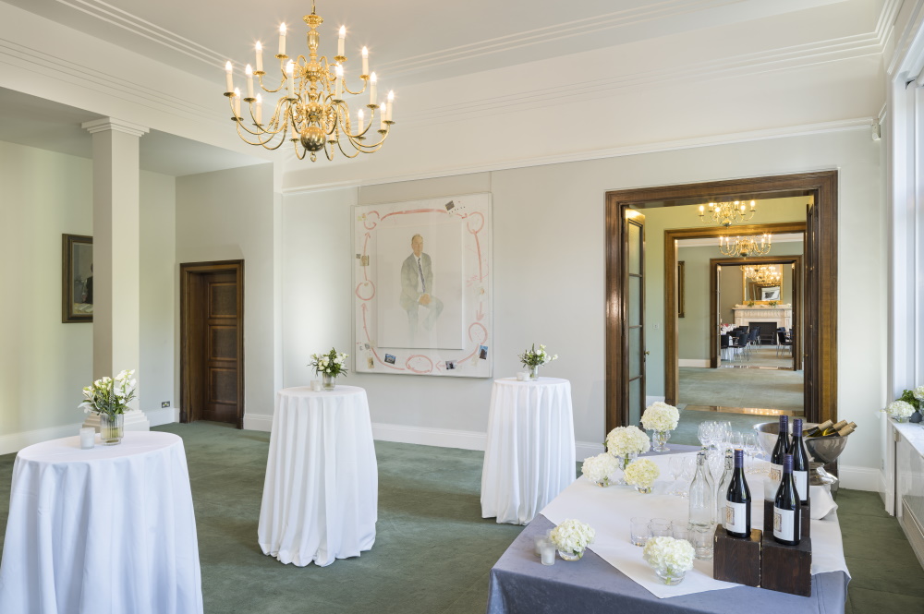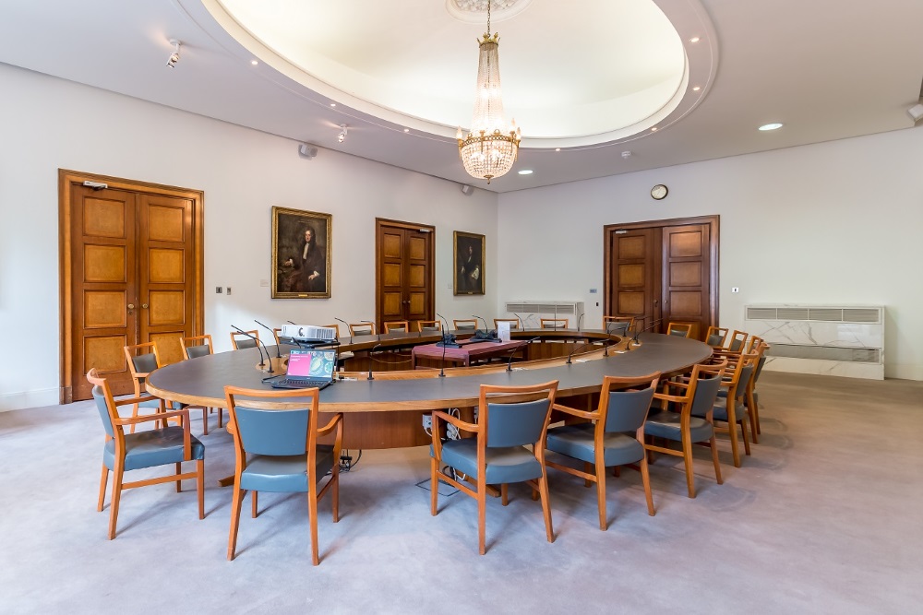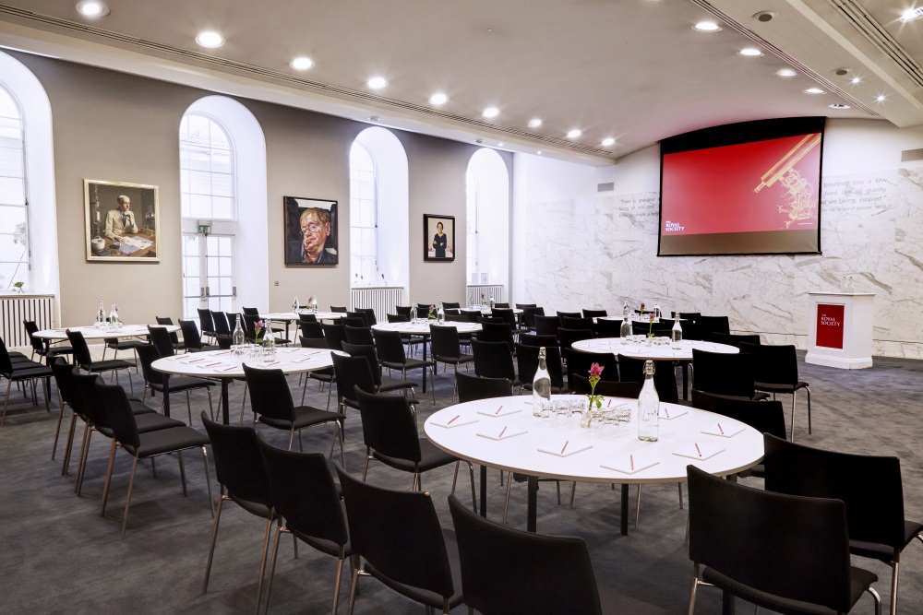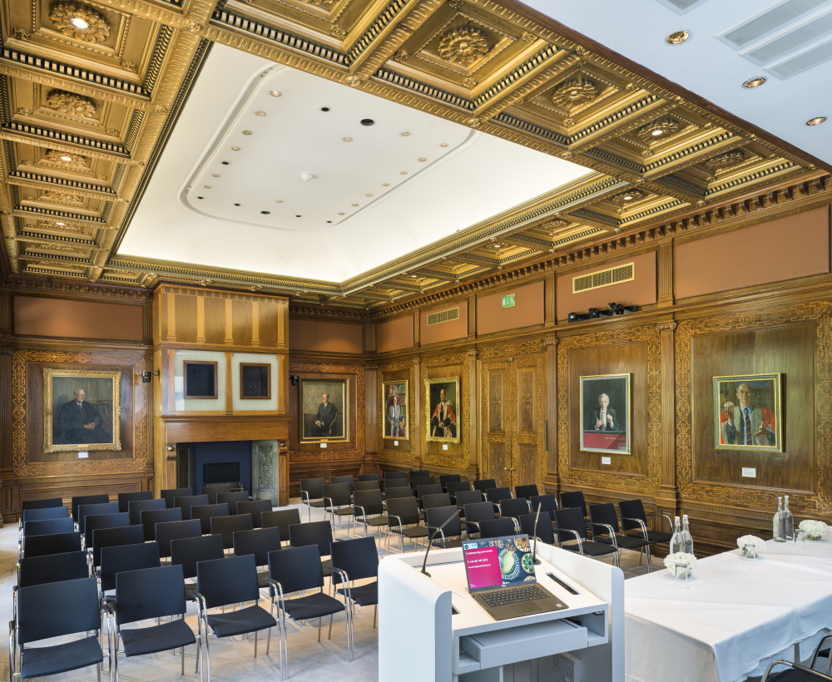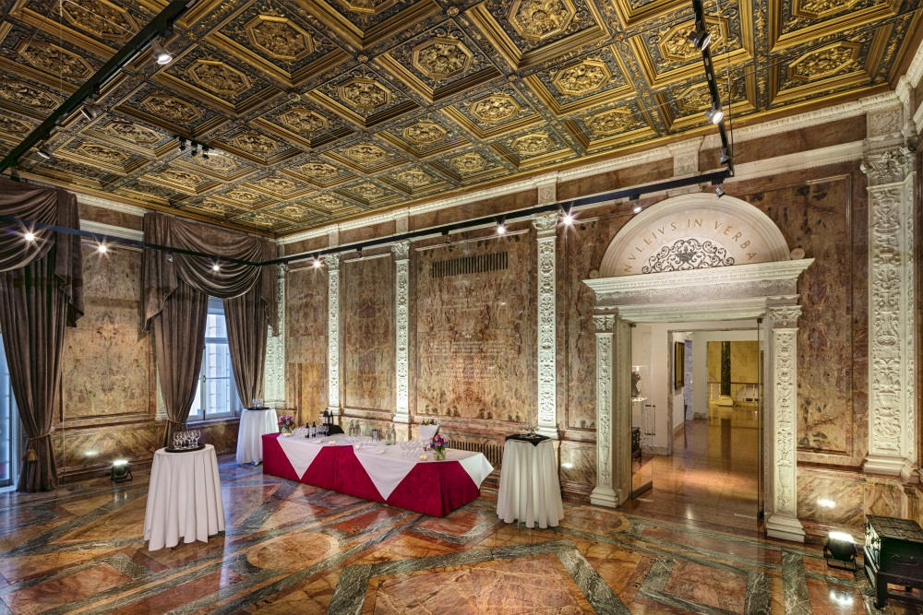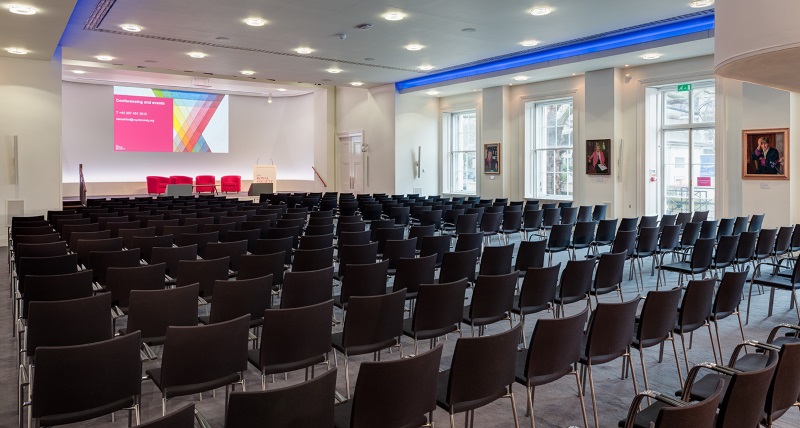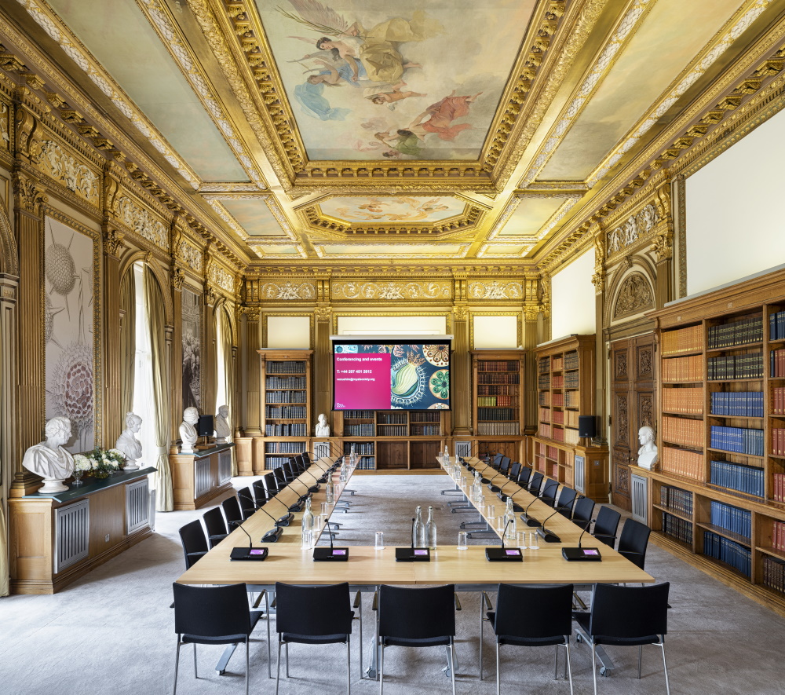Conference Room
A flexible space for meetings, presentations, receptions and dinners.
Located on the first floor of Carlton House Terrace, the Room’s large windows provide generous daylight and fine views over Waterloo Gardens.
The room offers a flexible space for meetings, presentations, receptions and dinners.
Capacities
| Layout | Capacity |
|---|---|
| Theatre | 40 |
| Boardroom | 24 |
| Hollow square | 30 |
| U-shape | 21 |
| Round table/dinners | 40 |
| Cabaret style | 32 |
| Reception | 40 |
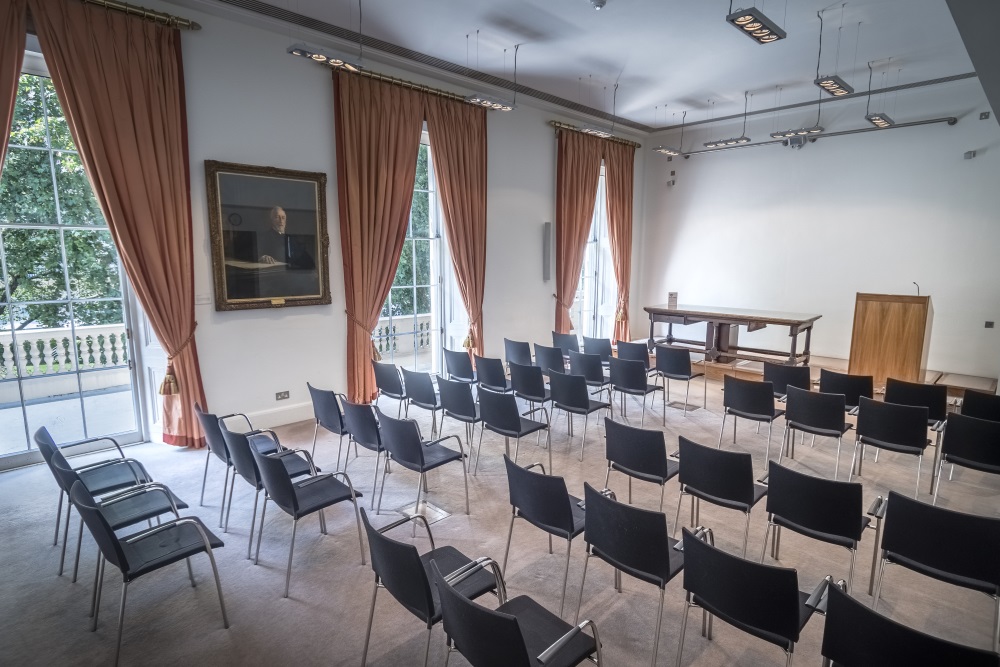
Theatre layout in the Conference Room
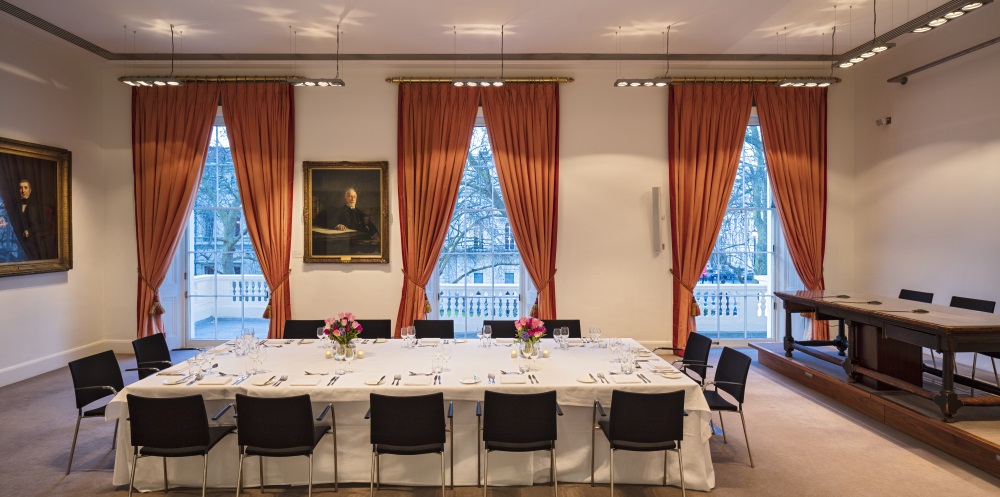
Dinner layout in the Conference Room
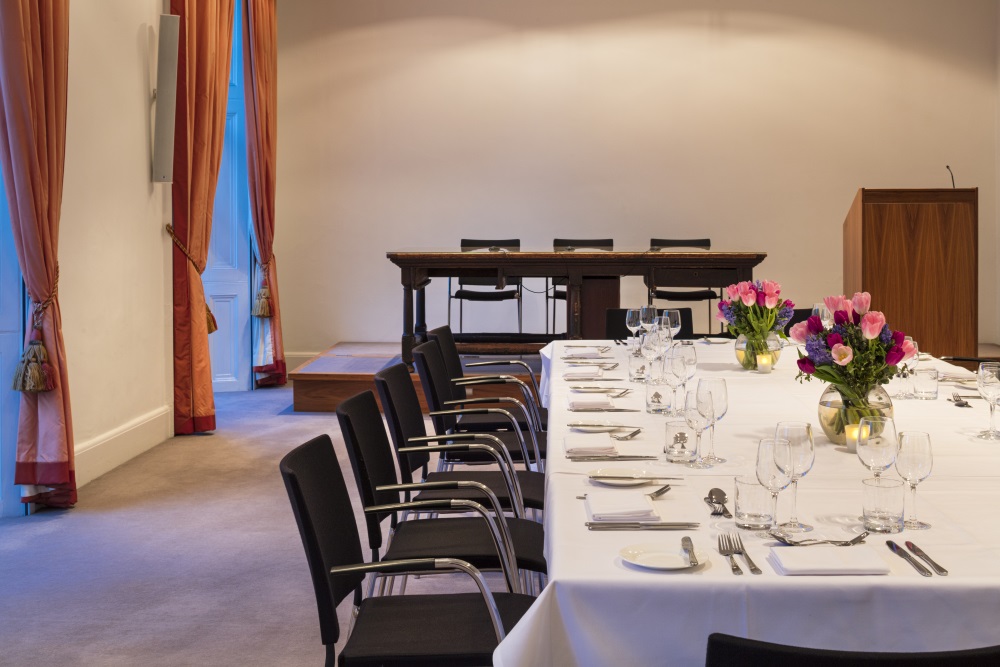
Dinner layout in the Conference Room
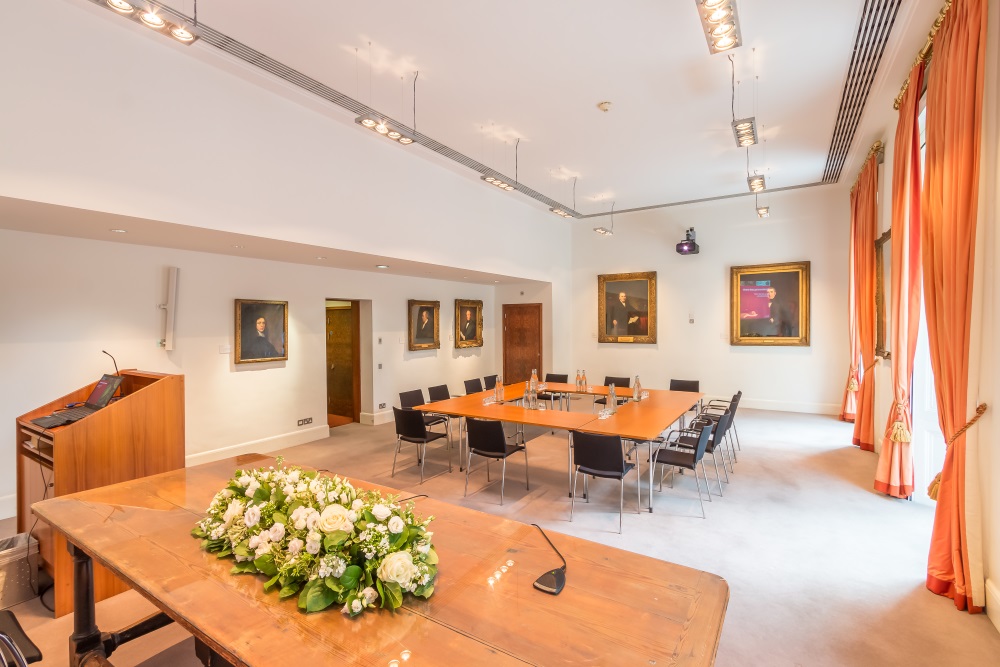
Hollow square layout in the Conference Room
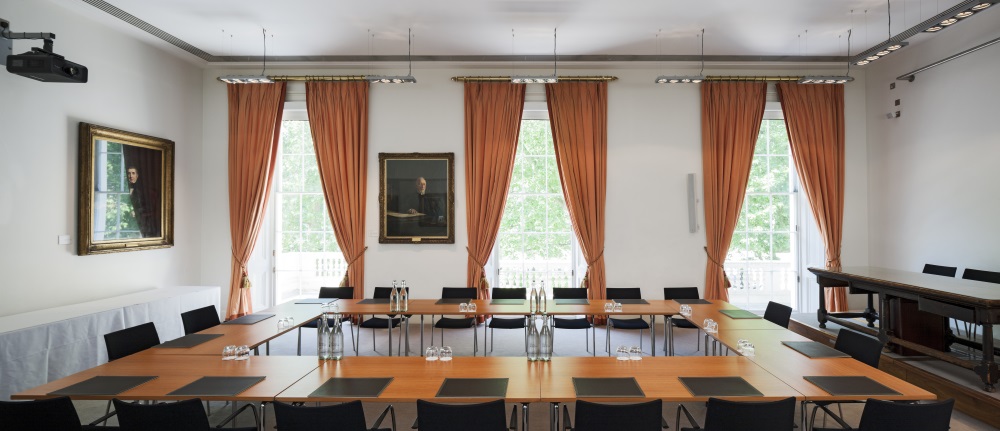
Hollow square layout in the Conference Room
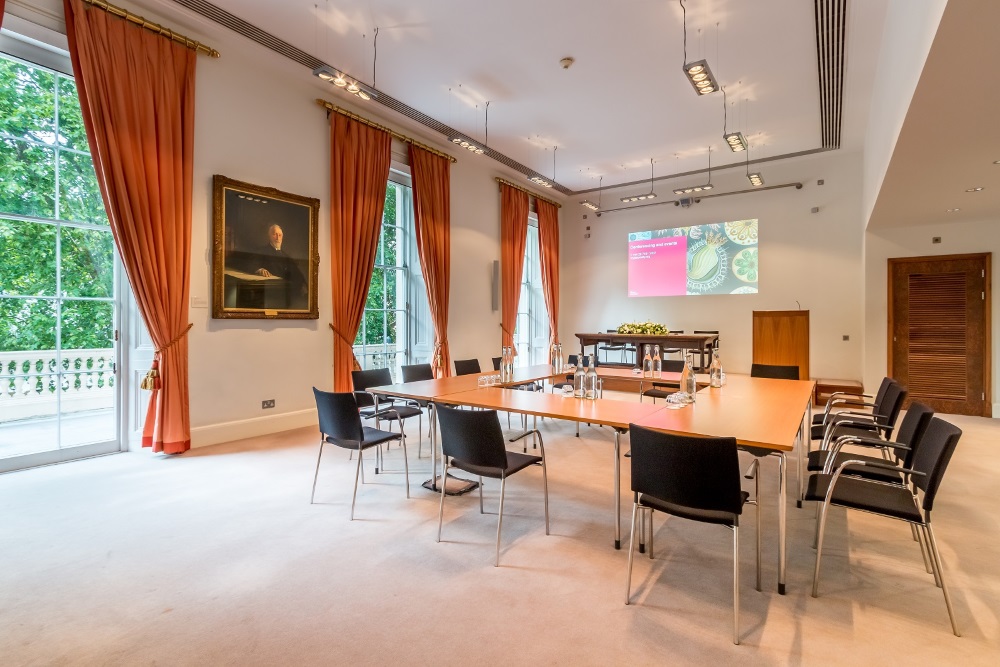
Hollow square layout in the Conference Room
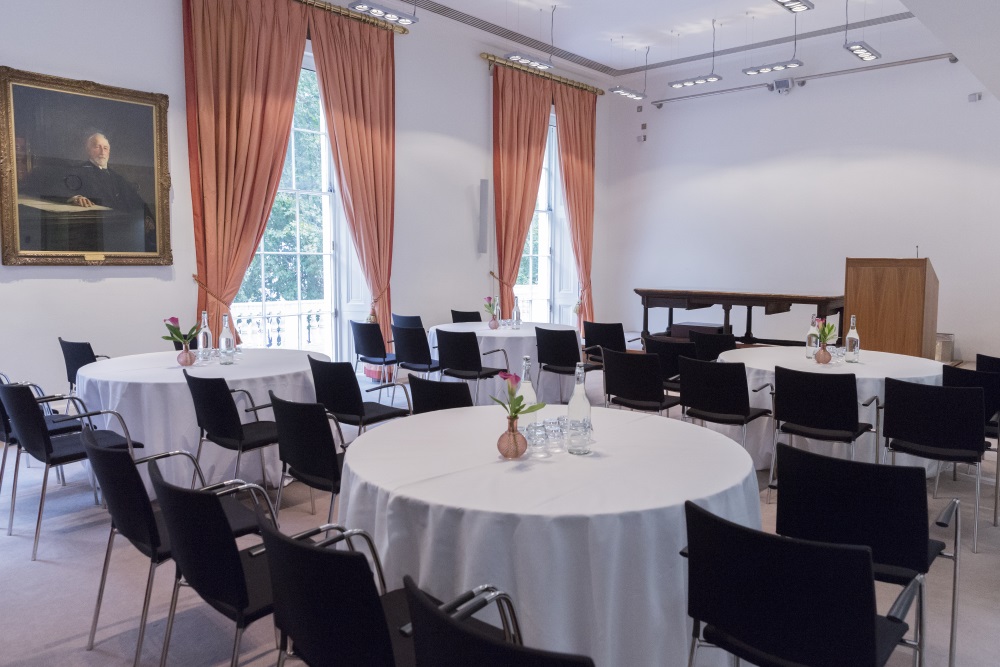
Cabaret layout in the Conference Room
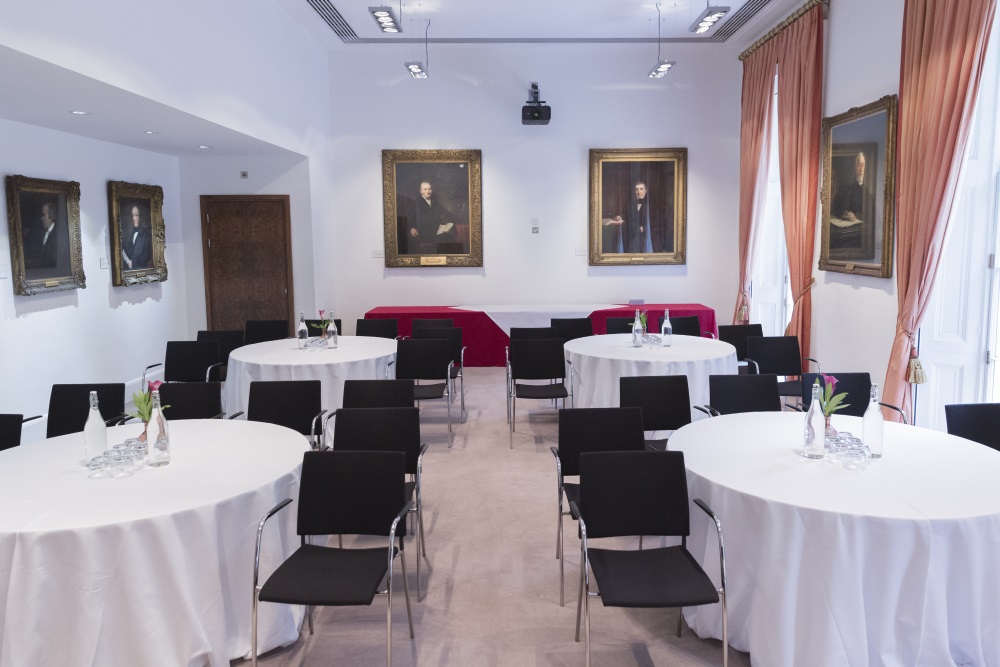
Cabaret layout in the Conference Room
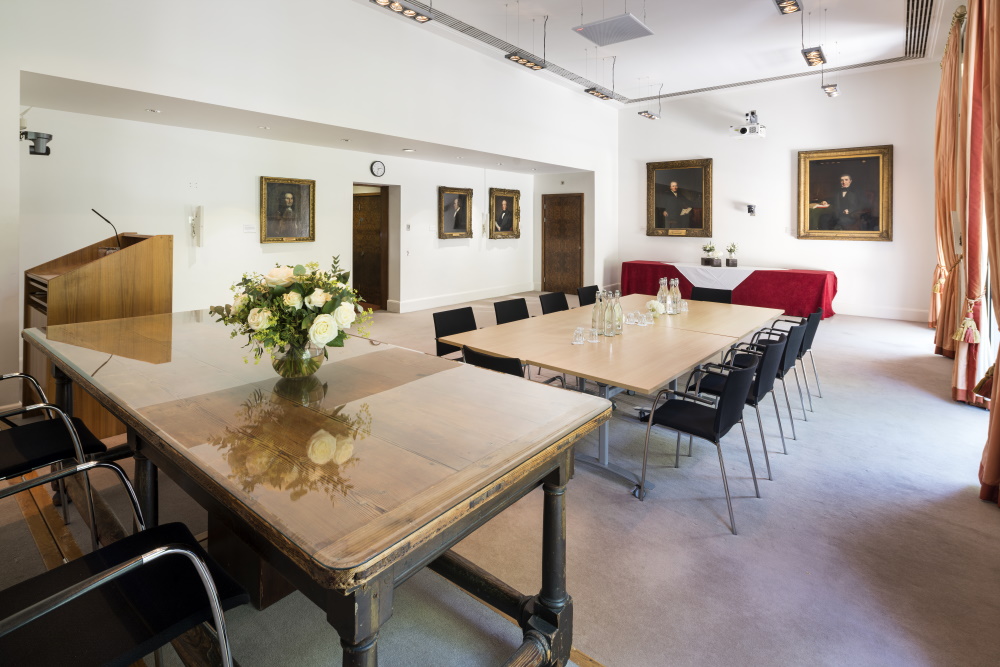
Boardroom layout in the Conference Room
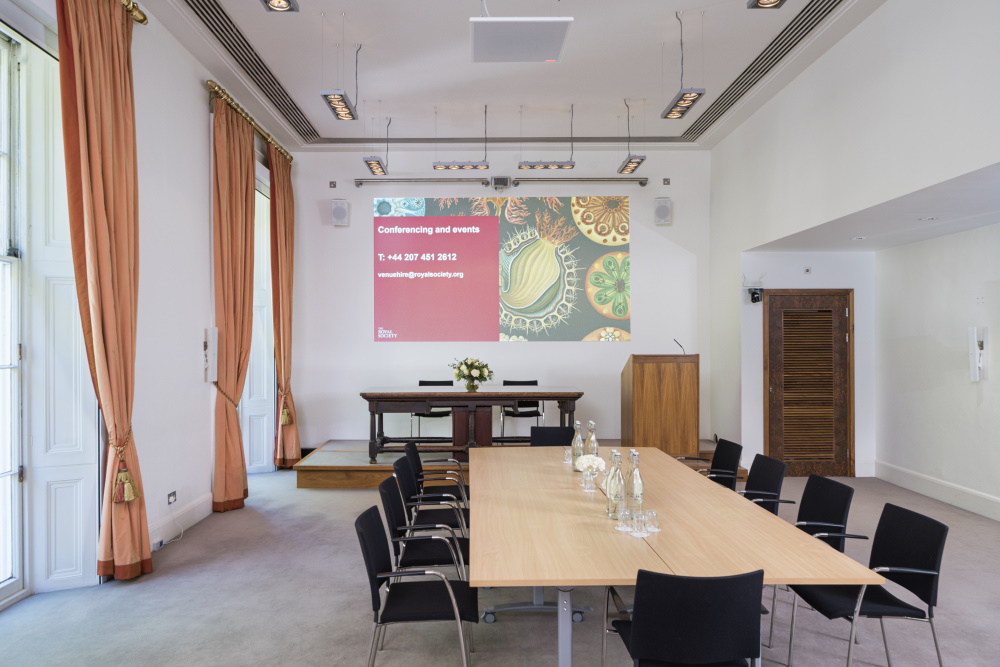
Boardroom layout in the Conference Room
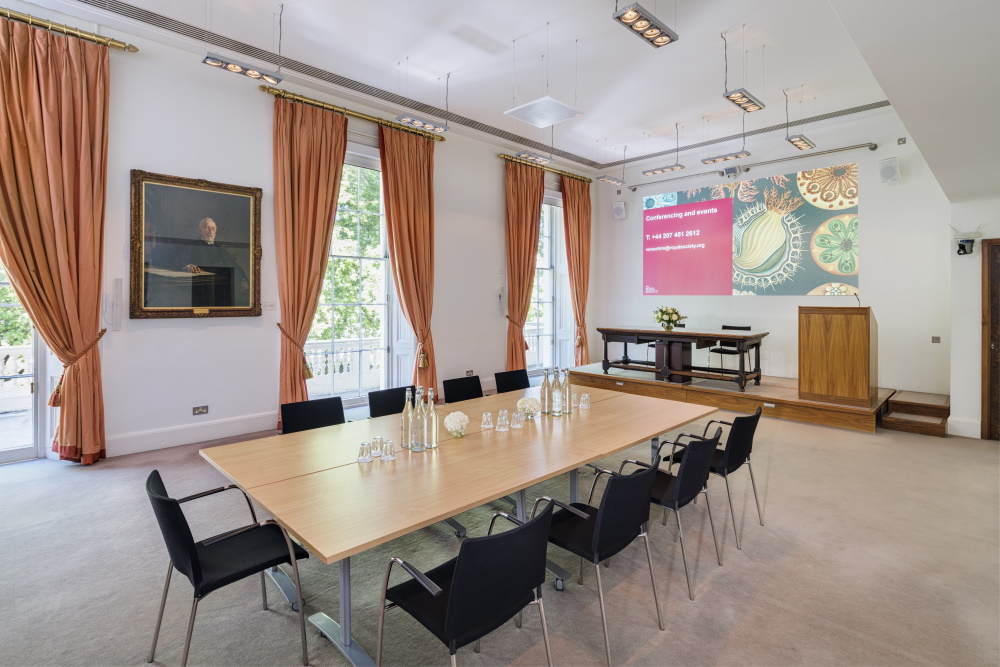
Boardroom layout in the Conference Room

